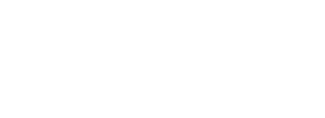Hunter 126
Email for pricing: info@doblehomes.com
3 BED . 2 BATH . 1 CAR . 126 SQM FLOOR AREA
Hunter 126 designed for the Beginner or the Downsizer with narrow frontage.
The Kitchen and Lounge is a central social space in the home and overlooks the family, dining & patio areas.
The Main Bedroom has it’s own ensuite and walk in robe to the rear of the house creating your own private haven. Whilst Bedrooms 2 and 3 are positioned to one side of the home, situated next to the Main Bathroom.


